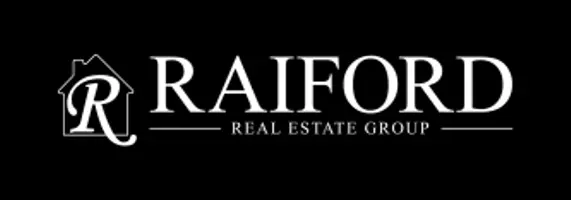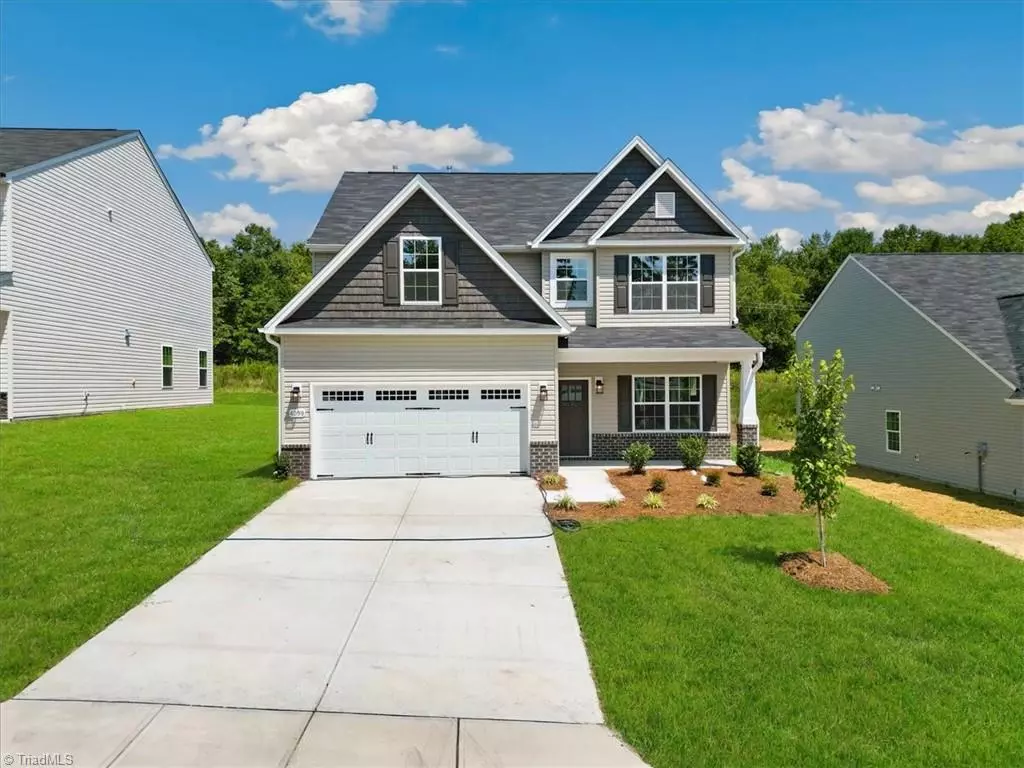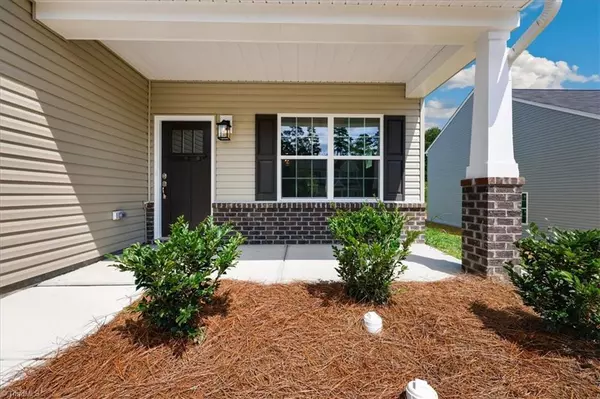
4098 Stallion ST #Lot 76 High Point, NC 27262
4 Beds
3 Baths
2,407 SqFt
UPDATED:
Key Details
Property Type Single Family Home
Sub Type Stick/Site Built
Listing Status Active
Purchase Type For Sale
Square Footage 2,407 sqft
Price per Sqft $174
Subdivision Canter Creek
MLS Listing ID 1178774
Bedrooms 4
Full Baths 2
Half Baths 1
HOA Fees $50/mo
HOA Y/N Yes
Year Built 2025
Lot Size 8,276 Sqft
Acres 0.19
Property Sub-Type Stick/Site Built
Source Triad MLS
Property Description
Location
State NC
County Davidson
Interior
Interior Features Great Room, Dead Bolt(s), Kitchen Island, Pantry, Solid Surface Counter
Heating Forced Air, Natural Gas
Cooling Central Air
Flooring Carpet, Vinyl
Fireplaces Number 1
Fireplaces Type Blower Fan, Gas Log, Great Room
Appliance Microwave, Dishwasher, Free-Standing Range, Range Hood, Electric Water Heater
Laundry Dryer Connection, Main Level, Washer Hookup
Exterior
Exterior Feature Garden
Parking Features Attached Garage
Garage Spaces 2.0
Pool None
Landscape Description Clear,Level
Building
Lot Description Cleared, Level
Foundation Slab
Sewer Public Sewer
Water Public
Architectural Style Traditional
New Construction Yes
Schools
Elementary Schools Friendship
Middle Schools Ledford
High Schools Ledford
Others
Special Listing Condition Owner Sale
Virtual Tour https://my.matterport.com/show/?m=Y8A7xJYtbUx

GET MORE INFORMATION

BROKER, REALTOR®, GRI, C2EX, ABR®, MRP
+1(336) 552-6255 | raifordrealty@gmail.com





