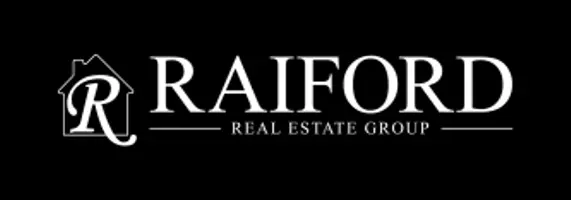3027 Truitt DR Burlington, NC 27215
4 Beds
3 Baths
1,700 SqFt
OPEN HOUSE
Sun Jun 22, 2:00pm - 4:00pm
UPDATED:
Key Details
Property Type Single Family Home
Sub Type Stick/Site Built
Listing Status Active
Purchase Type For Sale
Square Footage 1,700 sqft
Price per Sqft $250
Subdivision Country Club Forest
MLS Listing ID 1182343
Bedrooms 4
Full Baths 2
Half Baths 1
HOA Y/N No
Year Built 1971
Lot Size 0.570 Acres
Acres 0.57
Property Sub-Type Stick/Site Built
Source Triad MLS
Property Description
Location
State NC
County Alamance
Rooms
Other Rooms Storage
Basement Crawl Space
Interior
Interior Features Built-in Features, Ceiling Fan(s), Pantry
Heating Forced Air, Electric, Natural Gas
Cooling Central Air
Flooring Tile, Vinyl, Wood
Fireplaces Number 2
Fireplaces Type Gas Log, Den, Living Room
Appliance Electric Water Heater
Laundry Dryer Connection, Main Level, Washer Hookup
Exterior
Parking Features Attached Garage
Garage Spaces 2.0
Fence Fenced
Pool In Ground, Private
Landscape Description Fence(s),Subdivision
Handicap Access Bath Grab Bars
Building
Lot Description Subdivided
Sewer Public Sewer
Water Public
New Construction No
Schools
Elementary Schools Smith
Middle Schools Turrentine
High Schools Williams
Others
Special Listing Condition Owner Sale
Virtual Tour https://my.matterport.com/show/?m=tbBgnsHsjb2

GET MORE INFORMATION
BROKER, REALTOR®, GRI, C2EX, ABR®, MRP
+1(336) 552-6255 | raifordrealty@gmail.com





