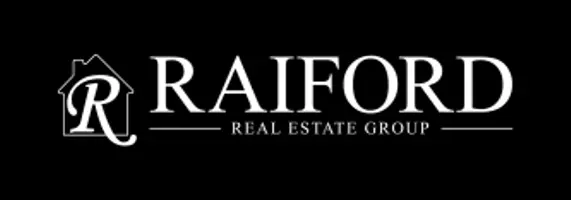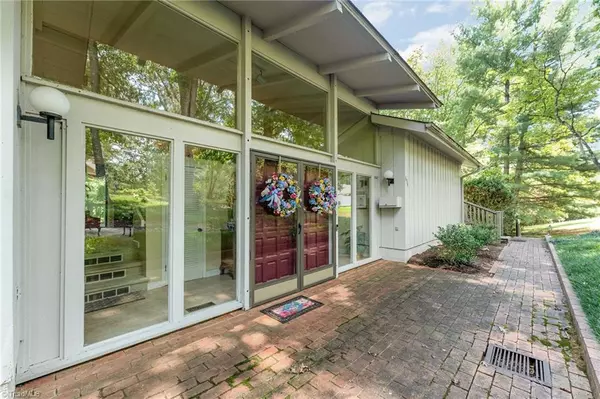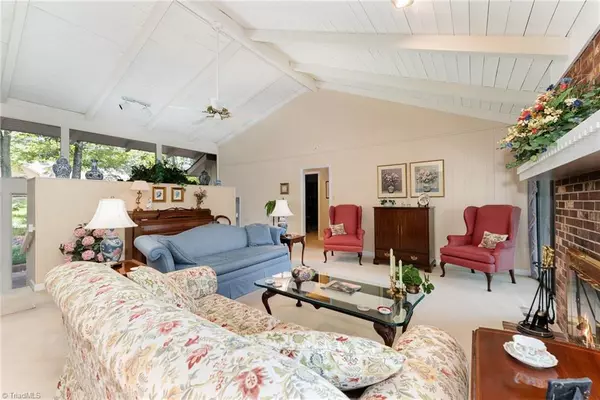634 Highland DR Eden, NC 27288
4 Beds
3 Baths
2,784 SqFt
OPEN HOUSE
Sun Aug 10, 1:00pm - 3:00pm
UPDATED:
Key Details
Property Type Single Family Home
Sub Type Stick/Site Built
Listing Status Active
Purchase Type For Sale
Square Footage 2,784 sqft
Price per Sqft $123
MLS Listing ID 1190546
Bedrooms 4
Full Baths 2
Half Baths 1
HOA Y/N No
Year Built 1973
Lot Size 0.920 Acres
Acres 0.92
Property Sub-Type Stick/Site Built
Source Triad MLS
Property Description
You'll find brick fireplaces in both the living room and den, adding warmth and character to each space. Large windows fill the home with natural light, and the easy flow between rooms makes it ideal for gatherings.
Step outside to a lovely back deck overlooking the landscaped yard and mature trees—perfect for relaxing, dining, or hosting friends. A charming brick walkway and double front doors enhance the home's curb appeal.
Conveniently located near shopping/greenway/parks,etc. This property combines comfort, charm, and plenty of space both inside and out.
Location
State NC
County Rockingham
Rooms
Basement Basement
Interior
Interior Features Ceiling Fan(s), Vaulted Ceiling(s)
Heating Heat Pump, Electric
Cooling Central Air
Flooring Carpet
Fireplaces Number 2
Fireplaces Type Gas Log, Basement, Great Room
Appliance Electric Water Heater
Laundry Dryer Connection, Washer Hookup
Exterior
Parking Features Basement Garage
Garage Spaces 2.0
Pool None
Building
Lot Description City Lot
Sewer Public Sewer
Water Public
Architectural Style Split Level
New Construction No
Schools
Elementary Schools Leaksville-Spray
Middle Schools Holmes
High Schools Morehead
Others
Special Listing Condition Owner Sale
Virtual Tour https://u.listvt.com/mls/204288871

GET MORE INFORMATION
BROKER, REALTOR®, GRI, C2EX, ABR®, MRP
+1(336) 552-6255 | raifordrealty@gmail.com





