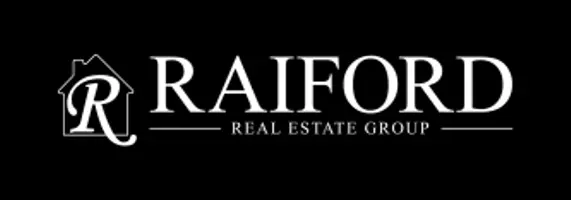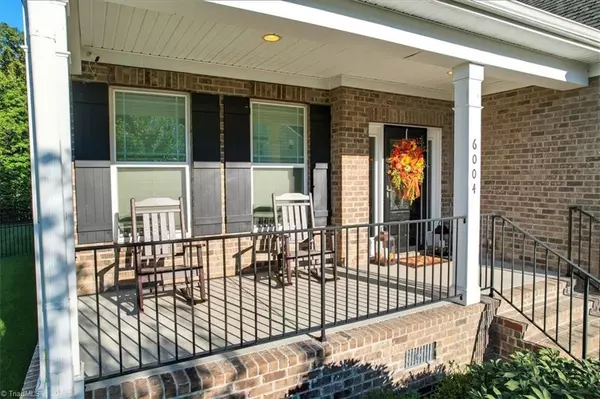
6004 Bedstone DR Greensboro, NC 27455
4 Beds
3 Baths
2,581 SqFt
UPDATED:
Key Details
Property Type Single Family Home
Sub Type Stick/Site Built
Listing Status Active
Purchase Type For Sale
Square Footage 2,581 sqft
Price per Sqft $203
Subdivision Griffin'S Knoll
MLS Listing ID 1195444
Bedrooms 4
Full Baths 3
HOA Fees $36/mo
HOA Y/N Yes
Year Built 2019
Lot Size 7,405 Sqft
Acres 0.17
Property Sub-Type Stick/Site Built
Source Triad MLS
Property Description
Location
State NC
County Guilford
Rooms
Basement Crawl Space
Interior
Interior Features Ceiling Fan(s), Dead Bolt(s), Soaking Tub, Kitchen Island, Pantry, Separate Shower
Heating Forced Air, Natural Gas
Cooling Central Air
Flooring Carpet, Engineered Hardwood, Tile, Wood
Fireplaces Number 1
Fireplaces Type Living Room
Appliance Microwave, Dishwasher, Double Oven, Gas Cooktop, Gas Water Heater
Laundry Dryer Connection, Washer Hookup
Exterior
Parking Features Attached Garage, Front Load Garage
Garage Spaces 2.0
Fence Fenced
Pool None
Landscape Description Fence(s),Subdivision
Building
Lot Description City Lot, Subdivided
Sewer Public Sewer
Water Public
Architectural Style Traditional
New Construction No
Schools
Elementary Schools Jesse Wharton
Middle Schools Mendenhall
High Schools Page
Others
Special Listing Condition Owner Sale

GET MORE INFORMATION

BROKER, REALTOR®, GRI, C2EX, ABR®, MRP
+1(336) 552-6255 | raifordrealty@gmail.com





