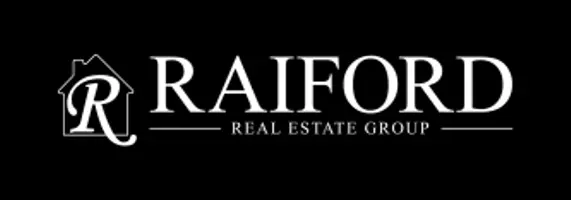
526 Ashland DR Greensboro, NC 27403
3 Beds
2 Baths
1,931 SqFt
UPDATED:
Key Details
Property Type Single Family Home
Sub Type Stick/Site Built
Listing Status Active
Purchase Type For Sale
Square Footage 1,931 sqft
Price per Sqft $155
Subdivision Lindley Park
MLS Listing ID 1196519
Bedrooms 3
Full Baths 2
HOA Y/N No
Year Built 1949
Property Sub-Type Stick/Site Built
Source Triad MLS
Property Description
Location
State NC
County Guilford
Rooms
Basement Crawl Space
Interior
Interior Features Built-in Features, Ceiling Fan(s), Dead Bolt(s), Pantry
Heating Forced Air, Natural Gas
Cooling Central Air
Flooring Tile, Vinyl, Wood
Fireplaces Number 2
Fireplaces Type Gas Log, Den, Living Room
Appliance Dishwasher, Free-Standing Range, Gas Water Heater
Laundry Dryer Connection, Main Level, Washer Hookup
Exterior
Pool None
Building
Sewer Public Sewer
Water Public
New Construction No
Schools
Elementary Schools Lindley Park
Middle Schools Kiser
High Schools Grimsley
Others
Special Listing Condition Owner Sale

GET MORE INFORMATION

BROKER, REALTOR®, GRI, C2EX, ABR®, MRP
+1(336) 552-6255 | raifordrealty@gmail.com





