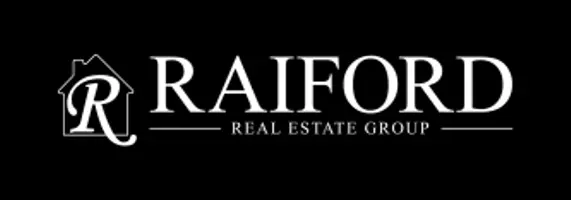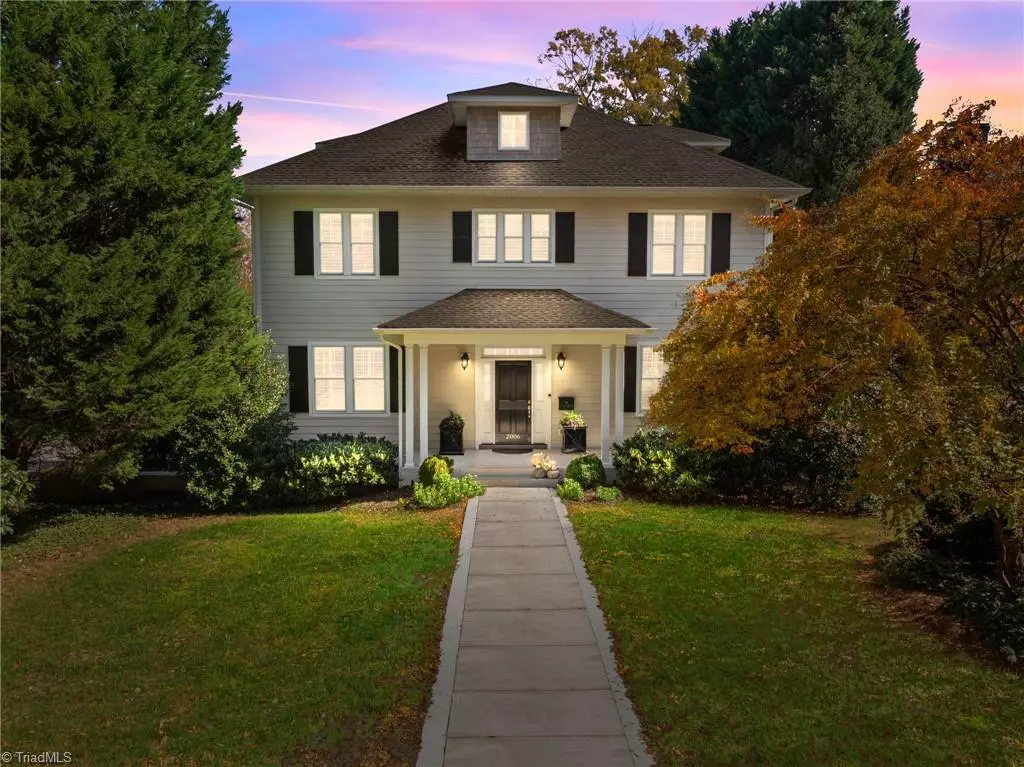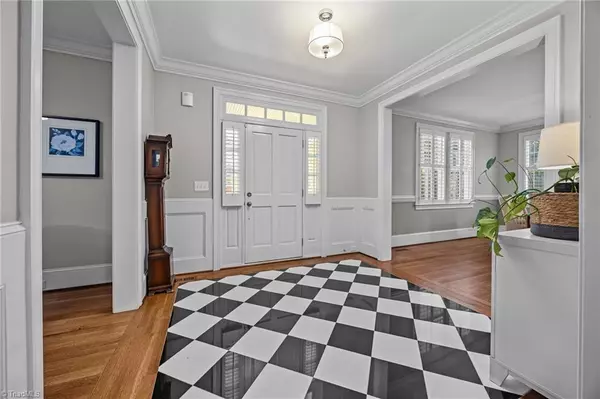
2006 Dalton RD Greensboro, NC 27408
5 Beds
6 Baths
5,426 SqFt
UPDATED:
Key Details
Property Type Single Family Home
Sub Type Stick/Site Built
Listing Status Active
Purchase Type For Sale
Square Footage 5,426 sqft
Price per Sqft $276
Subdivision Irving Park
MLS Listing ID 1200941
Bedrooms 5
Full Baths 5
Half Baths 1
HOA Y/N No
Year Built 2013
Lot Size 0.270 Acres
Acres 0.27
Property Sub-Type Stick/Site Built
Source Triad MLS
Property Description
Location
State NC
County Guilford
Rooms
Basement Finished, Basement
Interior
Interior Features Great Room, Ceiling Fan(s), Dead Bolt(s), Freestanding Tub, Kitchen Island, Pantry, Separate Shower, Solid Surface Counter, Wet Bar
Heating Forced Air, Zoned, Multiple Systems, Electric, Natural Gas
Cooling Central Air, Zoned, Multi Units
Flooring Carpet, Tile, Wood
Fireplaces Number 1
Fireplaces Type Gas Log, Great Room
Appliance Microwave, Dishwasher, Disposal, Double Oven, Gas Cooktop, Range Hood, Gas Water Heater, Tankless Water Heater
Laundry Dryer Connection, Laundry Room, Washer Hookup
Exterior
Exterior Feature Lighting
Parking Features Basement Garage
Garage Spaces 3.0
Fence Fenced
Pool None
Landscape Description Fence(s),Subdivision
Building
Lot Description City Lot, Subdivided
Sewer Public Sewer
Water Public
New Construction No
Schools
Elementary Schools Irving Park
Middle Schools Mendenhall
High Schools Page
Others
Special Listing Condition Owner Sale
Virtual Tour https://www.zillow.com/view-imx/cdde74e1-0a17-42fb-a23d-f77945653284?wl=true&setAttribution=mls&initialViewType=pano

GET MORE INFORMATION

BROKER, REALTOR®, GRI, C2EX, ABR®, MRP
+1(336) 552-6255 | raifordrealty@gmail.com





