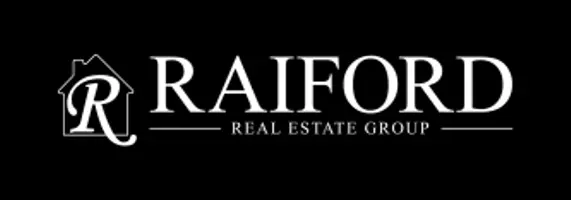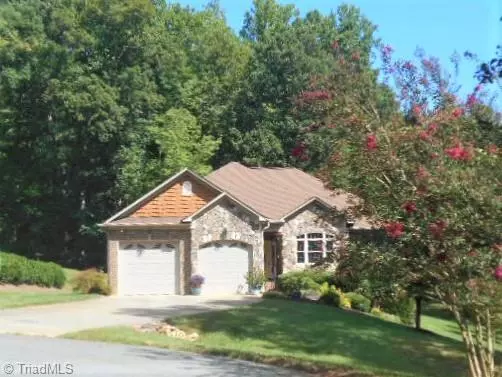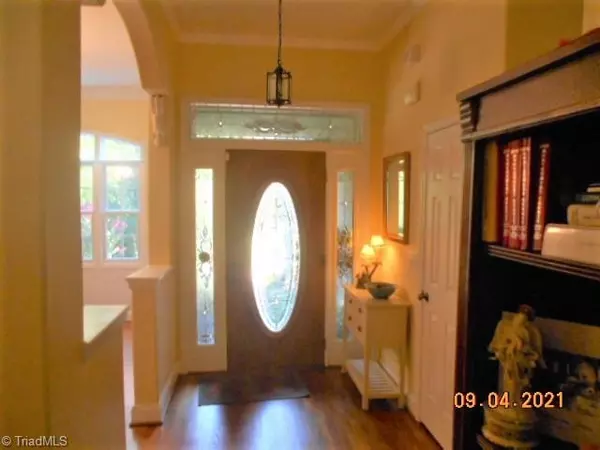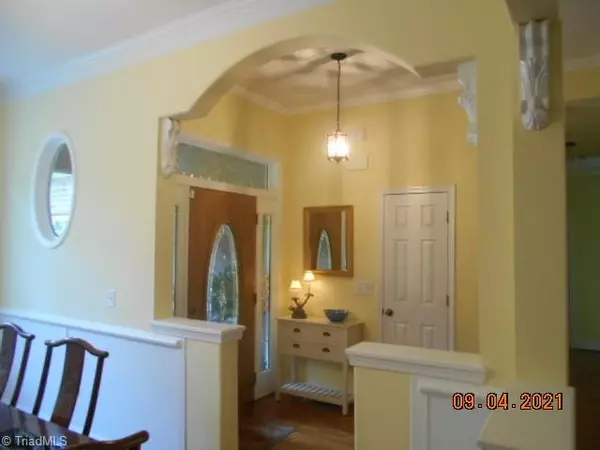$302,000
$289,900
4.2%For more information regarding the value of a property, please contact us for a free consultation.
153 Glenoak DR Eden, NC 27288
3 Beds
2 Baths
2,039 SqFt
Key Details
Sold Price $302,000
Property Type Single Family Home
Sub Type Stick/Site Built
Listing Status Sold
Purchase Type For Sale
Square Footage 2,039 sqft
Price per Sqft $148
Subdivision Glen Farms
MLS Listing ID 1041380
Sold Date 10/28/21
Bedrooms 3
Full Baths 2
HOA Fees $18/qua
HOA Y/N Yes
Year Built 2005
Lot Size 1.310 Acres
Acres 1.31
Property Sub-Type Stick/Site Built
Source Triad MLS
Property Description
This "Gem"gives you more in Glenn Farms...3 BR 2 BA traditional situated @ end of tranquil cul-de-sac with over an acre of gorgeous landscaping w/irrigation and natural scenery. Split open floor plan adorned with arched entrys & hardwoods throughout. Inviting foyer to separate dining room and living room featuring corner stone fireplace w/gas logs. Spacious kitchen w/granite ctr.tops, potfiller & beautiful marble tile flooring opening to breakfast area & glowing sunroom. MBR w/tray ceiling & lots of windows allowing natural lighting. MBA features ceramic surrounded garden bath, separate shower, double vanities and large walk-in closet. Nice size laundry room with lots of storage. Also, enjoy the serenity of your private backyard from your screen porch.
Location
State NC
County Rockingham
Rooms
Other Rooms Storage
Basement Crawl Space
Interior
Interior Features Arched Doorways, Ceiling Fan(s), Dead Bolt(s), Soaking Tub, Pantry, Separate Shower
Heating Forced Air, Natural Gas
Cooling Central Air
Flooring Carpet, Tile, Wood
Fireplaces Number 1
Fireplaces Type Gas Log, Living Room
Appliance Dishwasher, Slide-In Oven/Range, Range Hood, Electric Water Heater
Laundry Dryer Connection, Main Level, Washer Hookup
Exterior
Exterior Feature Garden
Parking Features Attached Garage
Garage Spaces 2.0
Fence None
Pool None
Building
Lot Description Cul-De-Sac, Subdivided
Sewer Septic Tank
Water Public
Architectural Style Traditional
New Construction No
Schools
Elementary Schools Central
Middle Schools Holmes
High Schools Morehead
Others
Special Listing Condition Owner Sale
Read Less
Want to know what your home might be worth? Contact us for a FREE valuation!
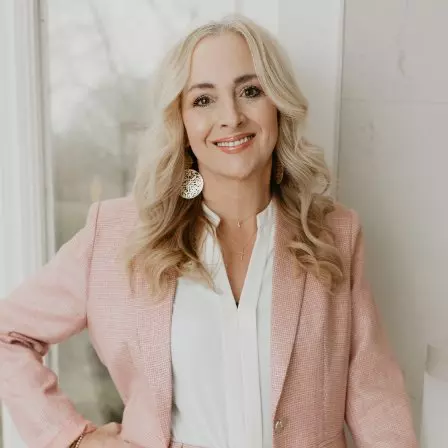
Our team is ready to help you sell your home for the highest possible price ASAP

Bought with KELLER WILLIAMS REALTY
GET MORE INFORMATION
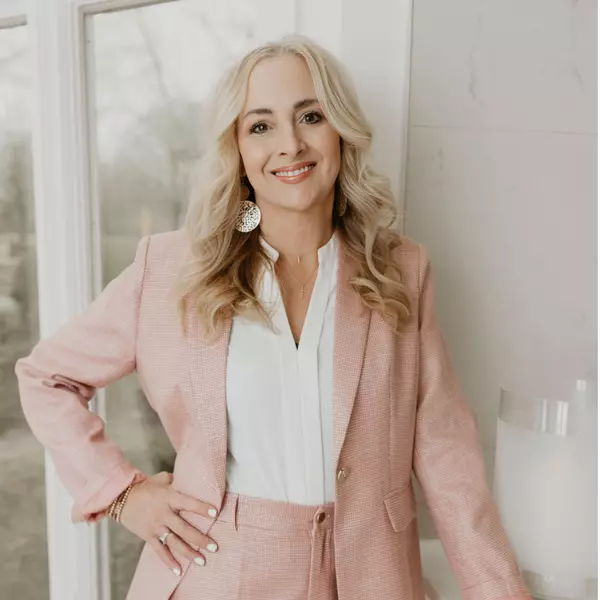
BROKER, REALTOR®, GRI, C2EX, ABR®, MRP
+1(336) 552-6255 | raifordrealty@gmail.com
