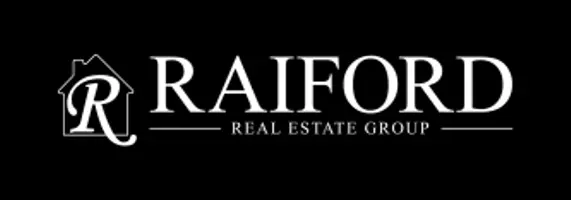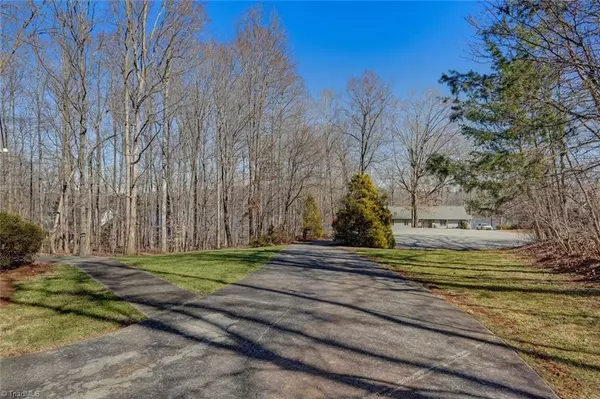$407,000
$392,500
3.7%For more information regarding the value of a property, please contact us for a free consultation.
214 Lake Hunt DR Reidsville, NC 27320
4 Beds
4 Baths
3,934 SqFt
Key Details
Sold Price $407,000
Property Type Single Family Home
Sub Type Stick/Site Built
Listing Status Sold
Purchase Type For Sale
Square Footage 3,934 sqft
Price per Sqft $103
Subdivision Kythdene
MLS Listing ID 1095666
Sold Date 03/07/23
Bedrooms 4
Full Baths 3
Half Baths 1
HOA Y/N No
Year Built 1995
Lot Size 1.030 Acres
Acres 1.03
Property Sub-Type Stick/Site Built
Source Triad MLS
Property Description
WOW! OVER 3900 square foot FOUR bedroom brick home ready for a new forever family!!! Custom one owner with many neat features. Enjoy holiday entertaining in the great room open to dining room and sunroom! Main level offers primary bedroom, primary bath with garden tub and separate shower. Two bedrooms that share private bath and a half bath for guest. The second floor has one bedroom with private bath perfect for overnight guest. Den with gas log fireplace, wet bar, game room area and a 15X21 office with built in shelves perfect for working from home. Situated in quiet cul-de-sac little to NO traffic! USDA approved location! Want last long! Dishwasher does not work per seller.
Location
State NC
County Rockingham
Rooms
Basement Unfinished, Basement
Interior
Interior Features Built-in Features, Ceiling Fan(s), Dead Bolt(s), Soaking Tub, Separate Shower
Heating Forced Air, Electric, Propane
Cooling Central Air, Heat Pump, Multiple Systems
Flooring Carpet, Tile, Wood
Fireplaces Number 2
Fireplaces Type Den, Great Room
Appliance Microwave, Oven, Gas Cooktop, Range Hood, Gas Water Heater
Laundry Dryer Connection, Main Level, Washer Hookup
Exterior
Parking Features Attached Garage
Garage Spaces 2.0
Fence Fenced
Pool None
Building
Lot Description Cul-De-Sac
Sewer Septic Tank
Water Private, Well
Architectural Style Traditional
New Construction No
Schools
Elementary Schools Monroeton
Middle Schools Rockingham County
High Schools Rockingham County
Others
Special Listing Condition Owner Sale
Read Less
Want to know what your home might be worth? Contact us for a FREE valuation!

Our team is ready to help you sell your home for the highest possible price ASAP

Bought with Southern Premier Land & Homes LLC
GET MORE INFORMATION

BROKER, REALTOR®, GRI, C2EX, ABR®, MRP
+1(336) 552-6255 | raifordrealty@gmail.com





