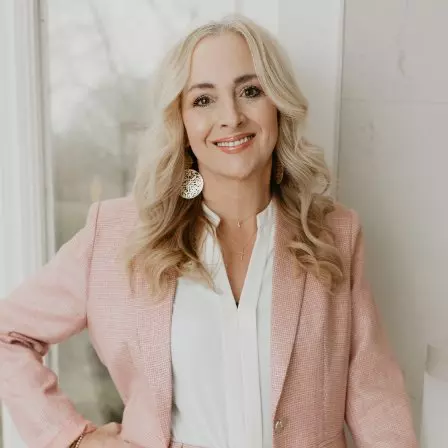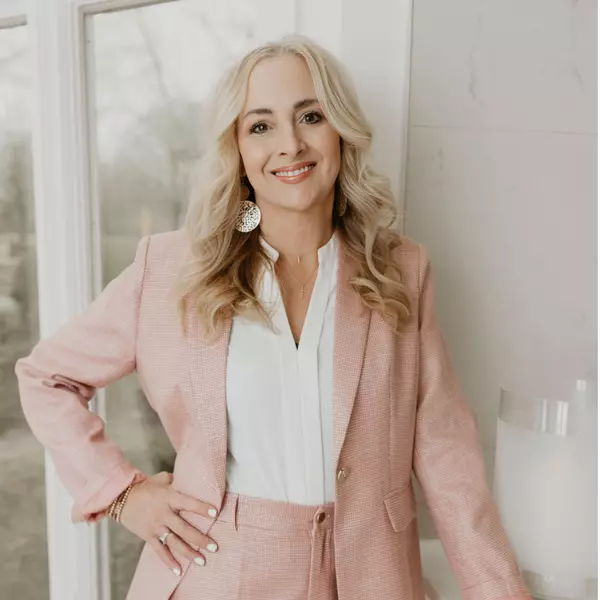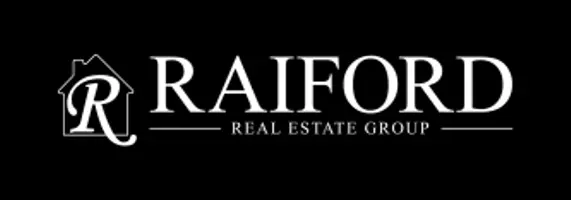$329,000
$329,900
0.3%For more information regarding the value of a property, please contact us for a free consultation.
107 Glenridge DR Eden, NC 27288
3 Beds
4 Baths
2,716 SqFt
Key Details
Sold Price $329,000
Property Type Single Family Home
Sub Type Stick/Site Built
Listing Status Sold
Purchase Type For Sale
Square Footage 2,716 sqft
Price per Sqft $121
Subdivision Glenn Farm Estates
MLS Listing ID 1105158
Sold Date 11/21/23
Bedrooms 3
Full Baths 3
Half Baths 1
HOA Y/N No
Year Built 1990
Lot Size 0.760 Acres
Acres 0.76
Property Sub-Type Stick/Site Built
Source Triad MLS
Property Description
Home Sweet Home!!! Hidden in Glen Farm Estates and conveniently located to the City of Eden or Reidsville and a short distance to the high way makes this home an optimal choice! This home features 3 bedrooms and 3 1/2 bathrooms, new basement HVAC, many rooms have been freshly painted, and flex space for office, game room, craft space or more. Mature landscaping with a super cute porch to enjoy summer evenings or wonderful gas fireplace in the den for cold evenings. Plenty of room for entertaining with the formal living room which is spacious and opens up to a dining room, off the newly updated kitchen. The enclosed porch has beautiful afternoon sunlight and is an extension of the deck. Wait that's not all!! The second floor has 2 oversized bedrooms and a primary suite that includes an ensuite. There are 2 additional rooms and a bathroom in the basement as well as storage space. Truly a must see! Ask your agent to share update sheet!
Location
State NC
County Rockingham
Rooms
Other Rooms Storage
Basement Partially Finished, Basement
Interior
Interior Features Ceiling Fan(s), Dead Bolt(s), Solid Surface Counter
Heating Heat Pump, Electric
Cooling Central Air
Flooring Laminate, Vinyl, Wood
Fireplaces Number 1
Fireplaces Type Gas Log, Den
Appliance Dishwasher, Disposal, Slide-In Oven/Range, Electric Water Heater
Laundry Dryer Connection, Main Level, Washer Hookup
Exterior
Exterior Feature Garden
Parking Features Attached Garage
Garage Spaces 2.0
Fence None
Pool None
Building
Lot Description Corner Lot, Level, Subdivided, Sloped
Sewer Septic Tank
Water Public
Architectural Style Traditional
New Construction No
Schools
Elementary Schools Central
Middle Schools Holmes
High Schools Morehead
Others
Special Listing Condition Owner Sale
Read Less
Want to know what your home might be worth? Contact us for a FREE valuation!

Our team is ready to help you sell your home for the highest possible price ASAP

Bought with Blue Sky Realty, Inc
GET MORE INFORMATION

BROKER, REALTOR®, GRI, C2EX, ABR®, MRP
+1(336) 552-6255 | raifordrealty@gmail.com





