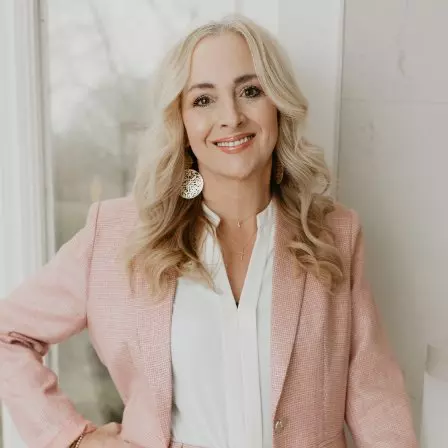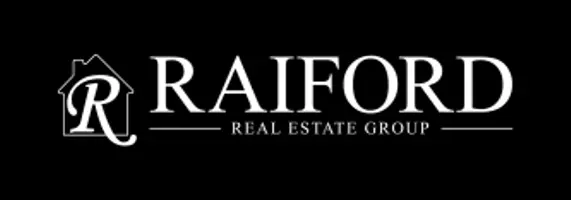$915,000
$945,000
3.2%For more information regarding the value of a property, please contact us for a free consultation.
1008 Mountain Valley DR Asheboro, NC 27205
4 Beds
5 Baths
4,129 SqFt
Key Details
Sold Price $915,000
Property Type Single Family Home
Sub Type Stick/Site Built
Listing Status Sold
Purchase Type For Sale
Square Footage 4,129 sqft
Price per Sqft $221
Subdivision Northmont Estates
MLS Listing ID 1141400
Sold Date 07/19/24
Bedrooms 4
Full Baths 3
Half Baths 2
HOA Y/N No
Year Built 2002
Lot Size 6.070 Acres
Acres 6.07
Property Sub-Type Stick/Site Built
Source Triad MLS
Property Description
Dave's Mountain! Nestled on 6+/- private acres this stunning renovated home boasts 18' & 9' ceilings on the main, creating an airy ambiance complemented by renovated hardwoods. Tons of natural light & updated windows. Fantastic great room has view of the grand staircase & balcony & features a double-sided FP & sunroom/office. Beautifully renovated kitchen is a chef's dream, featuring quartz counters, updated cabinets & breakfast nook. Columned formal dining room. Fabulous primary suite w/tray ceiling & renovated bath boasting double vanity w/quartz counter, freestanding tub & huge marble shower. Upstairs offers 3 bedrooms, 2 baths & bonus room. Wonderful finished basement presents endless possibilities w/LVP flooring & huge rec-room w/double-sided FP! Welcoming front porch, huge deck, patio, fruit trees, grape vines & creek adorn this beautifully landscaped home! Experience the tranquility of a picturesque private estate while enjoying the convenience of it's location! Remarkable home!
Location
State NC
County Randolph
Rooms
Basement Partially Finished, Basement
Interior
Interior Features Built-in Features, Ceiling Fan(s), Freestanding Tub, Pantry, Separate Shower, Vaulted Ceiling(s)
Heating Heat Pump, Multiple Systems, Electric, Natural Gas
Cooling Central Air
Flooring Carpet, Tile, Vinyl, Wood
Fireplaces Number 2
Fireplaces Type Double Sided, Basement, Great Room
Appliance Microwave, Dishwasher, Slide-In Oven/Range, Gas Water Heater
Laundry Dryer Connection, Main Level, Washer Hookup
Exterior
Exterior Feature Lighting
Parking Features Attached Garage
Garage Spaces 2.0
Pool None
Landscape Description Creek
Building
Sewer Septic Tank
Water Public
New Construction No
Others
Special Listing Condition Owner Sale
Read Less
Want to know what your home might be worth? Contact us for a FREE valuation!

Our team is ready to help you sell your home for the highest possible price ASAP

Bought with Coldwell Banker Advantage
GET MORE INFORMATION
BROKER, REALTOR®, GRI, C2EX, ABR®, MRP
+1(336) 552-6255 | raifordrealty@gmail.com





