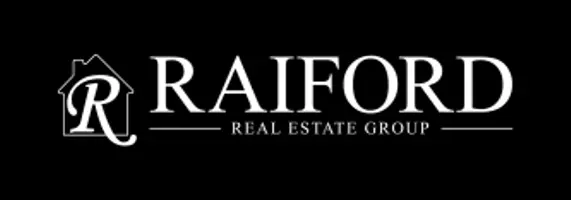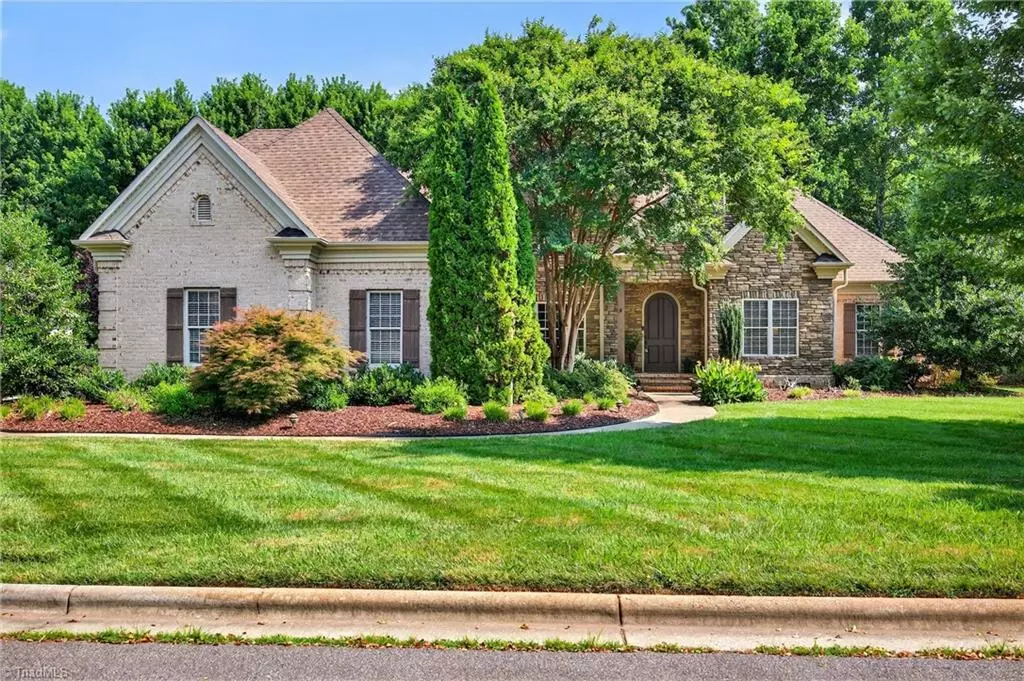$745,000
$759,000
1.8%For more information regarding the value of a property, please contact us for a free consultation.
2321 Castleloch CT High Point, NC 27265
4 Beds
5 Baths
4,360 SqFt
Key Details
Sold Price $745,000
Property Type Single Family Home
Sub Type Stick/Site Built
Listing Status Sold
Purchase Type For Sale
Square Footage 4,360 sqft
Price per Sqft $170
Subdivision Castleloch
MLS Listing ID 1186649
Sold Date 07/30/25
Bedrooms 4
Full Baths 3
Half Baths 2
HOA Y/N Yes
Year Built 2005
Lot Size 0.470 Acres
Acres 0.47
Property Sub-Type Stick/Site Built
Source Triad MLS
Property Description
OPEN HOUSE 7/19 is CANCELED. Welcome to this stunning 4-bed, 3 full, 2 half bath home in Castleloch neighborhood of High Point, offering 4,360 square feet of beautifully designed living space. You'll appreciate the elegant tray ceilings and thoughtful details throughout. The main level features a spacious primary bedroom with a luxurious ensuite with steam shower and huge walk-in closet with an island, plus a dedicated office. The updated chef's kitchen boasts high-end finishes, a huge walk-in pantry, and ample prep space for entertaining. Upstairs, a large bonus room offers endless possibilities—playroom, media room, or even a 5th bedroom. With three more bedrooms, two full baths, and a half bath upstairs, there's plenty of space to spread out. Enjoy the screened-in porch, patio, and garden area for year-round outdoor living. A 3-car garage offers tons of storage, and the tankless water heater adds efficiency.
Location
State NC
County Guilford
Rooms
Basement Crawl Space
Interior
Interior Features Arched Doorways, Ceiling Fan(s), Dead Bolt(s), Soaking Tub, Kitchen Island, Pantry, Separate Shower, Solid Surface Counter
Heating Fireplace(s), Heat Pump, Electric, Natural Gas
Cooling Central Air
Flooring Carpet, Tile, Wood
Fireplaces Number 1
Fireplaces Type Gas Log, Den
Appliance Microwave, Oven, Built-In Range, Dishwasher, Disposal, Exhaust Fan, Gas Cooktop, Range Hood, Gas Water Heater, Tankless Water Heater
Laundry Dryer Connection, Main Level, Washer Hookup
Exterior
Exterior Feature Lighting, Garden, Sprinkler System
Parking Features Attached Garage, Side Load Garage
Garage Spaces 3.0
Fence Fenced
Pool None
Landscape Description Cleared Land,Cul-De-Sac,Fence(s),Flat,Subdivision
Building
Lot Description Cleared, Cul-De-Sac, Level, Subdivided
Sewer Public Sewer
Water Public
New Construction No
Others
Special Listing Condition Owner Sale
Read Less
Want to know what your home might be worth? Contact us for a FREE valuation!

Our team is ready to help you sell your home for the highest possible price ASAP

Bought with Carolina Home Partners by eXp Realty
GET MORE INFORMATION

BROKER, REALTOR®, GRI, C2EX, ABR®, MRP
+1(336) 552-6255 | raifordrealty@gmail.com





