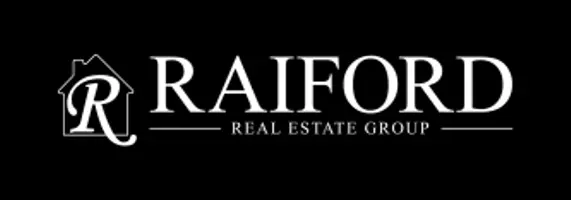$685,000
$725,000
5.5%For more information regarding the value of a property, please contact us for a free consultation.
1008 N Eugene ST Greensboro, NC 27401
4 Beds
4 Baths
3,228 SqFt
Key Details
Sold Price $685,000
Property Type Single Family Home
Sub Type Stick/Site Built
Listing Status Sold
Purchase Type For Sale
Square Footage 3,228 sqft
Price per Sqft $212
Subdivision Fisher Park
MLS Listing ID 1180728
Sold Date 09/03/25
Bedrooms 4
Full Baths 3
Half Baths 1
HOA Y/N No
Year Built 1942
Lot Size 9,147 Sqft
Acres 0.21
Property Sub-Type Stick/Site Built
Source Triad MLS
Property Description
Fisher Park at it's finest! Walk to Downtown GSO, parks, restaurants, Hopper stadium, Tanger Center, bike trails, etc all from this spacious 4 bdr/3.1 bath stately colonial. Home offers ample living/entertaining space w/ living room, sunroom, den & great room all on main level & 4 bdr/3 full baths & laundry room on 2nd level. Recent Kit renovation boasts ss Kitchenaid oven / 5 burner gas range & vent hood, Bosch DW, subway tile backsplash & quartz countertops. Kit opens to mud room w/ built in cubbies & quaint breakfast nook & great room w/ surround sound overlooking professionally landscaped back yard (w/ irrigation system) complete w/ stamped concrete patio, fire pit & utility shed. Charming sunroom w/ built-ins makes the perfect reading nook or enjoy the paneled den/office w/fp. Primary bath w/ dual vanity, quartz countertops, jetted tub, & sep shower. PRIVATE DRIVE (A big bonus in Fisher Park) AND NEW ROOF in 2025! You'll love the old house charm & location with many many updates.
Location
State NC
County Guilford
Rooms
Other Rooms Storage
Basement Unfinished, Basement
Interior
Interior Features Built-in Features, Ceiling Fan(s), Dead Bolt(s), Pantry, Separate Shower, Solid Surface Counter
Heating Forced Air, Natural Gas
Cooling Central Air
Flooring Carpet, Laminate, Tile, Wood
Fireplaces Number 2
Fireplaces Type Gas Log, Den, Living Room
Appliance Dishwasher, Disposal, Gas Cooktop, Free-Standing Range, Range Hood, Gas Water Heater, Tankless Water Heater
Laundry Dryer Connection, Laundry Room, Washer Hookup
Exterior
Exterior Feature Sprinkler System
Fence Partial
Pool None
Landscape Description Partially Fenced
Building
Lot Description City Lot
Sewer Public Sewer
Water Public
Architectural Style Colonial
New Construction No
Schools
Elementary Schools Irving Park
Middle Schools Kiser
High Schools Grimsley
Others
Special Listing Condition Owner Sale
Read Less
Want to know what your home might be worth? Contact us for a FREE valuation!

Our team is ready to help you sell your home for the highest possible price ASAP

Bought with Berkshire Hathaway HomeServices Yost & Little Realty
GET MORE INFORMATION

BROKER, REALTOR®, GRI, C2EX, ABR®, MRP
+1(336) 552-6255 | raifordrealty@gmail.com





