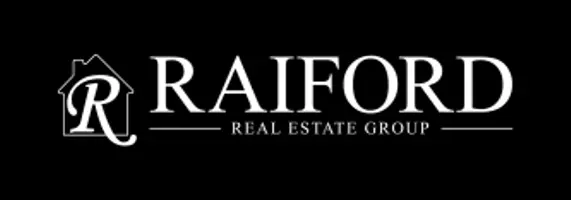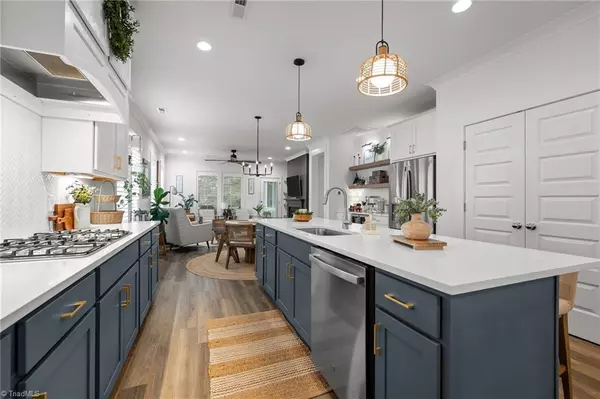$475,000
$484,990
2.1%For more information regarding the value of a property, please contact us for a free consultation.
5120 Whaitley LN Greensboro, NC 27407
3 Beds
3 Baths
1,989 SqFt
Key Details
Sold Price $475,000
Property Type Townhouse
Sub Type Townhouse
Listing Status Sold
Purchase Type For Sale
Square Footage 1,989 sqft
Price per Sqft $238
Subdivision Montrose Village
MLS Listing ID 1181125
Sold Date 09/03/25
Bedrooms 3
Full Baths 2
Half Baths 1
HOA Fees $148/mo
HOA Y/N Yes
Year Built 2023
Lot Size 3,920 Sqft
Acres 0.09
Property Sub-Type Townhouse
Source Triad MLS
Property Description
BETTER THAN NEW in SOLD OUT Montrose Village at Grandover! Thoughtfully customized after closing, this home is full of high-end touches and functional enhancements that set it apart! The open-concept living area anchored by a custom beverage bar, with a built-in beverage refrigerator and open shelving. The living room features custom built-in shelving surrounding the fireplace, adding style and storage. Main level primary suite features upgraded custom closet system. Half bath has been elevated with a new vanity and mirror. Custom plantation shutters and blinds, as well as upgraded lighting and ceiling fans that bring a designer touch to every room. Step outside and enjoy the added convenience of a screen door and newly built stairs leading from the screened-in porch to the backyard — perfect for indoor/outdoor living. Located in a sought-after community, this turnkey home offers the best of low-maintenance living with upscale finishes. Yard Maintenance included in HOA.
Location
State NC
County Guilford
Rooms
Basement Crawl Space
Interior
Interior Features Built-in Features, Ceiling Fan(s), Kitchen Island, Pantry, Wet Bar
Heating Forced Air, Electric
Cooling Central Air
Flooring Carpet, Tile, Vinyl
Fireplaces Number 1
Fireplaces Type Gas Log, Den
Appliance Microwave, Oven, Dishwasher, Disposal, Exhaust Fan, Gas Cooktop, Ice Maker, Range Hood, Gas Water Heater
Laundry Main Level
Exterior
Parking Features Attached Garage
Garage Spaces 2.0
Fence None
Pool None
Building
Sewer Public Sewer
Water Public
New Construction No
Schools
Elementary Schools Millis Road
Middle Schools Jamestown
High Schools Ragsdale
Others
Special Listing Condition Owner Sale
Read Less
Want to know what your home might be worth? Contact us for a FREE valuation!

Our team is ready to help you sell your home for the highest possible price ASAP

Bought with TKB Realty Group LLC
GET MORE INFORMATION

BROKER, REALTOR®, GRI, C2EX, ABR®, MRP
+1(336) 552-6255 | raifordrealty@gmail.com





