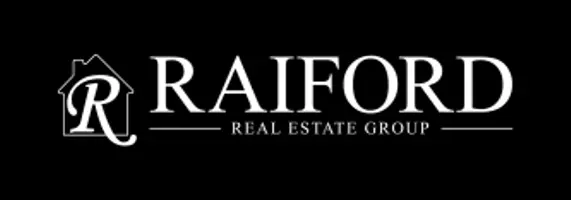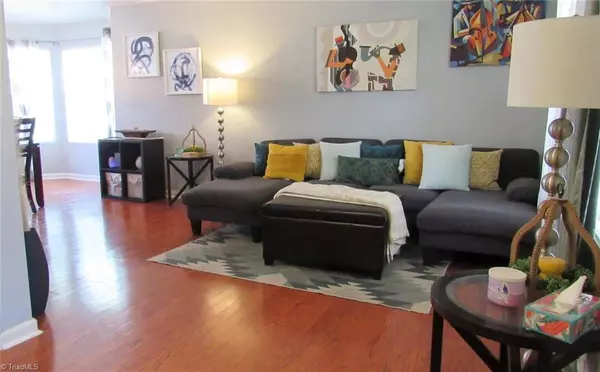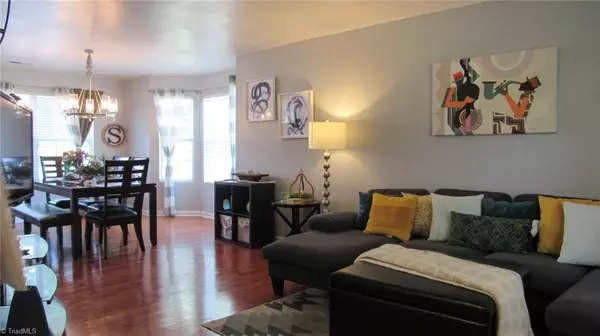$311,596
$338,000
7.8%For more information regarding the value of a property, please contact us for a free consultation.
2400 Lannigan DR Greensboro, NC 27406
4 Beds
3 Baths
2,351 SqFt
Key Details
Sold Price $311,596
Property Type Single Family Home
Sub Type Stick/Site Built
Listing Status Sold
Purchase Type For Sale
Square Footage 2,351 sqft
Price per Sqft $132
Subdivision Gramercy Park
MLS Listing ID 1189073
Sold Date 09/09/25
Bedrooms 4
Full Baths 2
Half Baths 1
HOA Fees $18/mo
HOA Y/N Yes
Year Built 2003
Lot Size 0.300 Acres
Acres 0.3
Property Sub-Type Stick/Site Built
Source Triad MLS
Property Description
Don't wait and miss your chance to own this wonderful home! Situated on a corner lot in Gramercy Park this home offers 4 spacious bedrooms and 2.5 baths with a 2 car garage. Generous closet space in each bedroom. Open floor plan. Kitchen with island and plenty of storage and counter space. Kitchen also has solid surface countertops and stainless steel appliances. Den with gas log fireplace for those moments you want to relax and unwind while watching the flickering flames. If you need a little more of an airy and bright room, then the comfy heated sunroom is right up your alley with the abundance of natural light. Primary en suite offers a relaxing environment with a garden tub and separate shower. Oversized patio with a fenced backyard when you want to entertain outside. Hardwood floors in entry, living room and dining room. Great location with easy access to highway for your commute to cities in Triad and Triangle. USDA eligible property
Location
State NC
County Guilford
Interior
Interior Features Ceiling Fan(s), Dead Bolt(s), Soaking Tub, Kitchen Island, Pantry, Separate Shower
Heating Forced Air, Natural Gas
Cooling Central Air
Flooring Carpet, Tile, Vinyl, Wood
Fireplaces Number 1
Fireplaces Type Gas Log, Den
Appliance Dishwasher, Disposal, Free-Standing Range, Gas Water Heater
Laundry Dryer Connection, Laundry Room, Washer Hookup
Exterior
Parking Features Attached Garage
Garage Spaces 2.0
Fence Fenced
Pool None
Landscape Description Corner,Flat
Building
Lot Description Corner Lot, Level
Foundation Slab
Sewer Public Sewer
Water Public
New Construction No
Schools
Elementary Schools George C Simkins Jr
Middle Schools Southeast
High Schools Southeast
Others
Special Listing Condition Owner Sale
Read Less
Want to know what your home might be worth? Contact us for a FREE valuation!

Our team is ready to help you sell your home for the highest possible price ASAP

Bought with eXp Realty LLC
GET MORE INFORMATION

BROKER, REALTOR®, GRI, C2EX, ABR®, MRP
+1(336) 552-6255 | raifordrealty@gmail.com





