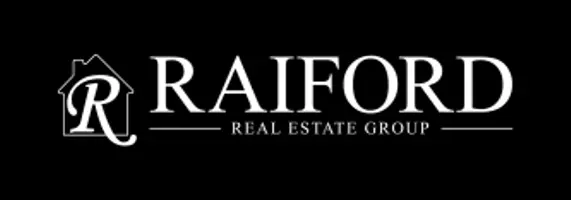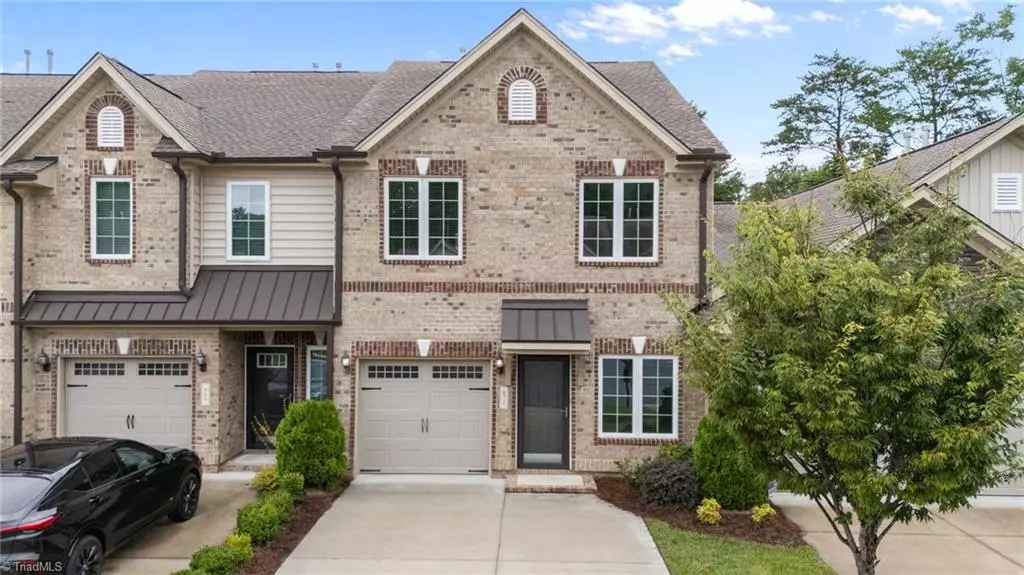$310,000
$315,000
1.6%For more information regarding the value of a property, please contact us for a free consultation.
671 Stags Leap CT High Point, NC 27265
3 Beds
3 Baths
1,756 SqFt
Key Details
Sold Price $310,000
Property Type Townhouse
Sub Type Townhouse
Listing Status Sold
Purchase Type For Sale
Square Footage 1,756 sqft
Price per Sqft $176
Subdivision Trellises
MLS Listing ID 1190579
Sold Date 10/15/25
Bedrooms 3
Full Baths 2
Half Baths 1
HOA Fees $196/mo
HOA Y/N Yes
Year Built 2018
Lot Size 1,742 Sqft
Acres 0.04
Property Sub-Type Townhouse
Source Triad MLS
Property Description
OPEN HOUSE Sunday, 2-4PM | Discover this stylish townhome nestled on a cul-de-sac lot! Enter the home at the living room featuring 2 story ceilings. Gorgeous flooring leads you throughout the open concept floor plan at the rear of the home, perfect for entertaining! Kitchen impresses with quartz countertops, modern tile backsplash, a large island with seating, stainless steel appliances, and pantry. Dining area sits between the kitchen and den, and doors lead out to the patio. Den features gas log fireplace, ceiling fan, and half bath. Step out to the oversized brick enclosed patio, perfect for outdoor enjoyment. Upstairs, the primary bedroom includes vaulted-ceilings and en suite bath–dual-sink quartz vanity, garden tub and separate shower, and large walk in closet. Additional bedrooms are generously sized; laundry room and full bath sit between the two for easy access. Plus the neighborhood includes gym, pool, and clubhouse! See Agent Only Remarks!
Location
State NC
County Guilford
Interior
Interior Features Arched Doorways, Ceiling Fan(s), Soaking Tub, Kitchen Island, Pantry, Separate Shower, Solid Surface Counter
Heating Forced Air, Natural Gas
Cooling Central Air
Flooring Carpet, Engineered Hardwood, Tile
Fireplaces Number 1
Fireplaces Type Gas Log, Den
Appliance Microwave, Dishwasher, Disposal, Free-Standing Range, Gas Water Heater
Laundry Dryer Connection, Laundry Room, Washer Hookup
Exterior
Parking Features Attached Garage, Front Load Garage
Garage Spaces 1.0
Fence Fenced
Pool None
Landscape Description Cul-De-Sac
Building
Lot Description City Lot, Cul-De-Sac
Foundation Slab
Sewer Public Sewer
Water Public
Architectural Style Traditional
New Construction No
Schools
Elementary Schools Southwest
Middle Schools Southwest
High Schools Southwest
Others
Special Listing Condition Owner Sale
Read Less
Want to know what your home might be worth? Contact us for a FREE valuation!

Our team is ready to help you sell your home for the highest possible price ASAP

Bought with QDI Realty LLC
GET MORE INFORMATION

BROKER, REALTOR®, GRI, C2EX, ABR®, MRP
+1(336) 552-6255 | raifordrealty@gmail.com





